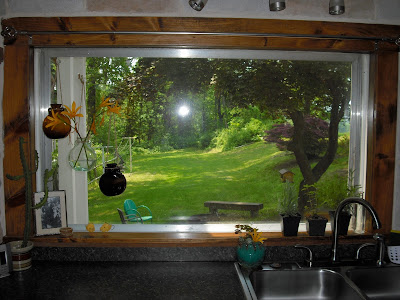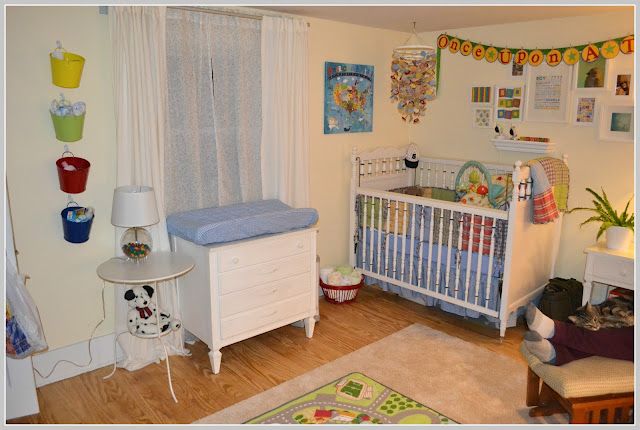When we bought Quaint Oaks in the summer of 2009, it was nothing more than a hunter's lodge with loads of potential. We have made a lot of improvements, but we still have a long way to go. Check out some of our before pictures.
After pictures are finally here! ...after, but not final!
The Yard
x
We really took on a lot with this property. It has beautiful features and tons of character, but it needs to be cleaned up a bit. All in good time.
Here is the front yard. You can see our pond that has already been relined, our tallest oak for which our cozy place was named, and the front of our house...a blank slate. I'm thinking shutters and window boxes.
x
Another shot of the front, this time with a glimpse of our creek, our bridge, and our charming light that is in serious need of a paint job!
x
Here is a picture of the side of our property. Ian and I disagree a bit on this. I call it a side yard because it is to the side of our house. Ian calls it the back yard because it serves all of the purposes of a back yard, and we treat it as one.
x
Here's more of a close up...so much to do!
There is nothing but field behind our house. We often see deer, geese, and the most beautiful sunsets. We'll be sure to share some pictures! Unfortunately it's not ours, but it does provide some great scenery!
This is by far the most embarrassing part of our property. It is a great detached garage with plenty of space for all of Ian's toys, but it is the most unsightly thing I've ever seen. Check out those squirrel shutters!
The Mudroom/Man Cave
This is a strange space in our house. It has all of the features of a mudroom, but it also has a bar and has become a temporary man-cave for Ian. I say temporary because I would like him to have a better space...not because I want to kick him out of there. We have dreams of refinishing it one day and expanding our kitchen, but we have been told it cannot be renovated for a number of reasons. This is definitely a one-day project! Oh yeah, meet Booper.
x
In the corner of the mudroom is a wood stove...not the prettiest, but Ian keeps our home very cozy on cold winter days with this little guy.
As You Enter...
This is also a strange space in our home. You are looking at it from the kitchen. The french doors on the left take you to the mudroom and the door in front of you is the guest room (future nursery). The rest of the living area is to the right, so this room gets a lot of traffic. We weren't sure what to do with it at first. It started as a small dinette, but it didn't get any natural light and it was rarely used. Then, we turned it into a space for storage. This didn't last long, either. Now, it is a library. We would love to have a bigger space for our growing collection, but for now, this has become the best use for this room.
This is one of the best pictures that show our house on moving day. Look beyond the mess and get a look at the green molding and the putrid carpet. Looking at this picture, I realize how far we've come already. ...there's Booper, helping us to unpack.
Here is a shot of the not-so-charming "dinette" just after we moved in. It was really just a table to toss stuff. Trust us...it gets better!
Here is the ooold furniture we used for temporary storage. The dark color didn't help a room that lacked light to begin with. You can also catch a glimpse of the rusty, leaky refrigerator that was promptly replaced, as well as the unfinished drywall and green archway.
And now...
Kitchen
I love my kitchen! It's quaint, but functional. When we moved in, it was already in pretty good shape. We just needed to add our personal touch. I love the fact that the counter is a butcher block...so handy! And my favorite part is the window. While I cook, I watch the birds and the squirrels, and Ian hard at work. I am going to love this window one day when I am cooking and little kids are running around outside!
Look at that view! I love this window. It might be one of my favorite parts of the house. We got a new camera so I'll re-shoot this soon to get rid of the flash.
We bought a new refrigerator since this picture was taken. I'm not a fan of the flat range, but it'll do for now.
Guest Room
Everyone has that one room...the room where you put everything that doesn't have a place. Meet our guest room, library, office, craft room, and storage space.
We completely redecorated this room over the summer. We decided that since this would be a nursery one day, we were going to pick a color that would be good for a guest or a little one. We chose a beautiful, subtle shade of yellow. We had no reservations painting over the navy blue baseboard and maroon window ledges. It's incredible what a little plaint can do.
Ian even transformed the closet from a dark and dingy hole to a crafter's dream! I love how everything is so organized and accessible.
After a number of transformations, our guest room finally became a nursery. I love the way it came out! It is my favorite room in the house.
Living Room
Are you sitting down? This room was almost a deal-breaker for me. The wolves, the carpet, the low ceilings...I found it hard to see the positive. Thankfully, Ian was positive enough for the both of us. Together, we turned this into a the coziest little cottage living room.
You may be noticing the lack of furniture. We tried to start with nothing so that we would have to buy things that we really liked, rather than settle with what we had. Thanks to IKEA, we have fully furnished since these pictures were taken.
Don't you love the wolf border? It really complimented the musty curtains and the stained carpet. All three were quickly removed! And then...
You may have noticed that our living room has windows into another room. Odd, but that's our sunroom. The windows are kind of bizarre and they let in more light...something we are not short of in this room...but they also cut down on wall space.
The brown curtain is functional...not decorative! The sunroom tends to be on the chilly side so we decided to hang a lined curtain to keep to warm in and the cold out.
We aren't in love with these area rugs, but they're holding us over until we can get something custom made to fit our long and narrow, but cozy room.
Sunroom
Kilz was our best friend in this room. The walls were the deepest, bloodiest shade of red! This was a bedroom before we moved in, but for us, it has become a quiet reading room.
We love this room! Every wall is filled with windows, letting in great light for all of our plants. We also have some incredible views. PS...that is not our bed or our gun! This is what the room looked like when the previous owner was still here.
The second almost-deal-breaker for me was the layout of the upstairs. The entire space is just one bedroom, which is a beautiful room with high ceilings and an awesome picture window. Here are some pictures, pre-furniture and decorating.
We lived without furniture--with the exception of the dresser from the old house--for quite some time. We finally found what we wanted at IKEA. Pictures coming soon!
Here is our super-comfy bed (thanks mom!) with our super-icky carpet and curtains. The carpet is gone but we are still waiting on the curtains. We are also in desperate need of a headboard...suggestions?
Not much change here. We still need to lay carpet under the bed and get new curtains and a headboard. I really thin an antique door will look awesome over the bed.
Nice nook...our cedar chest fits perfectly! We added some things here but it still needs a bit of work.
Bathroom
You might be wondering, where's the bathroom? Excellent question. This was the third almost-deal-breaker. The only bathroom is off of the bedroom upstairs. This isn't a problem for us...in fact, it's pretty convenient. However, when we have guests stay over, it can be pretty awkward for those middle of the night bathroom runs. This is another problem we need to figure out.
Unfortunately, we don't really have any before pictures. Let's just say it was awful. One week while Ian was away in Tortola on a school trip, I took it upon myself to do some painting and decorating. It was a nice surprise when he came home around 2am and hadn't used a bathroom since Puerto Rico! I was half asleep and heard him say "oh wow!" with delight! Here are some pictures of what I did...I like it.
This bath mat from Target and some small prints from IKEA inspired the colors.
See those little balls on the plate? Love them! They spell Burley. I've never been one for initials, monograms, etc., but I couldn't pass these up when I saw them at Pier One. Those hydrangeas are from the garden...great color!
I can't take credit for the PA and NJ place-name pictures. I saw them on one of my favorite blogs, Bower Power. One frame has places in Pennsylvania that are special to Ian and the other has places in New Jersey that are special to me. Great idea...so I borrowed it.
So, that's what we had to start with, but we have made a lot of changes already. We will keep posting pictures as we continue making improvements!




































